381 Oak Street
Condo | Hayes Valley
2 beds | 2 bath | 1,590 sqft* + DECK
SOLD | $1,450,000 | Represented Seller
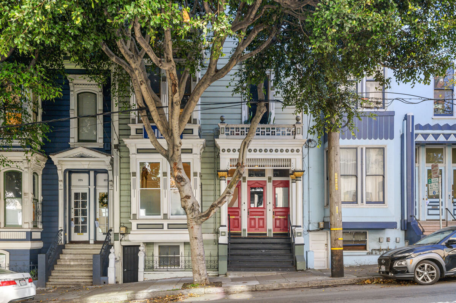
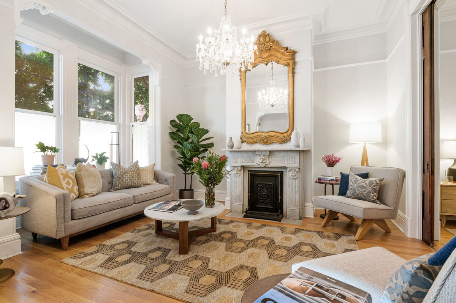
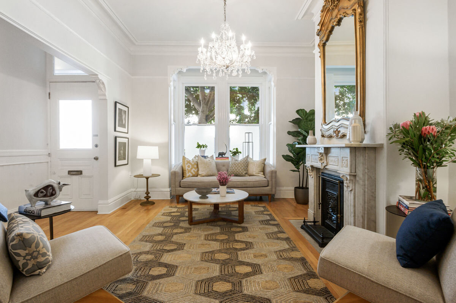
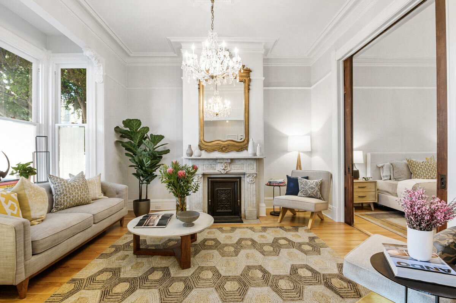
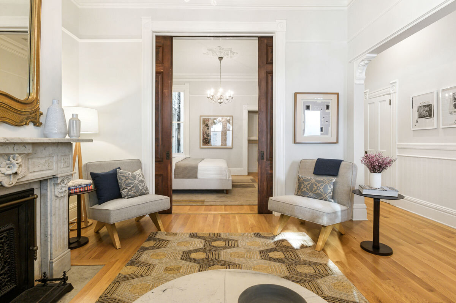
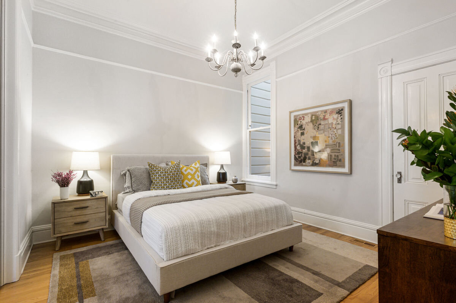
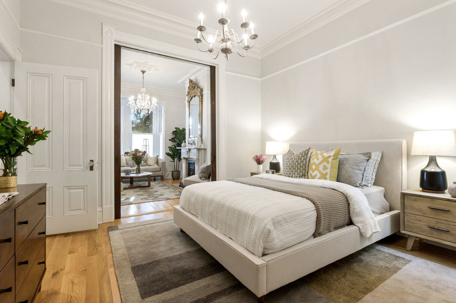
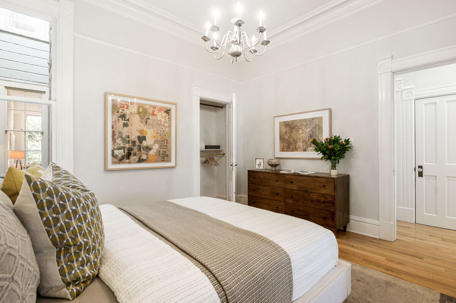
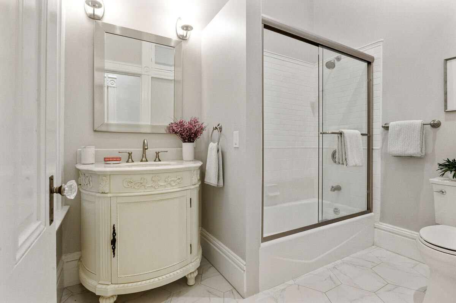
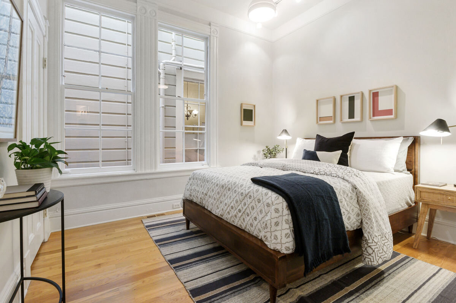
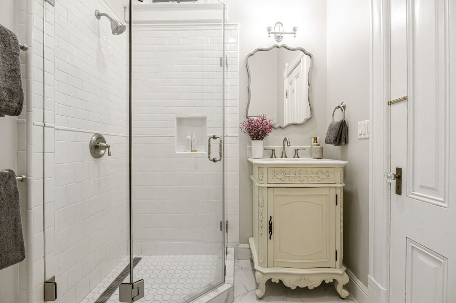
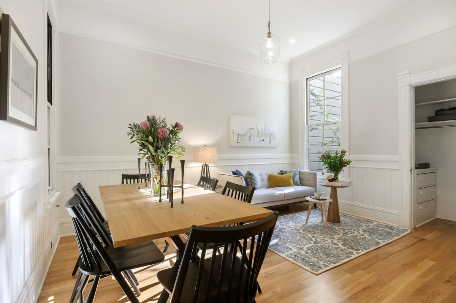
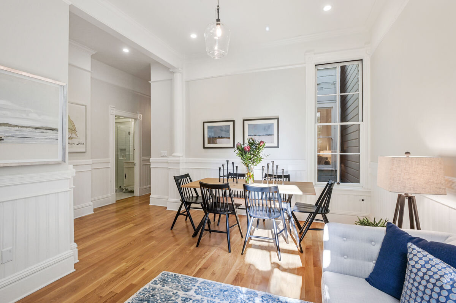
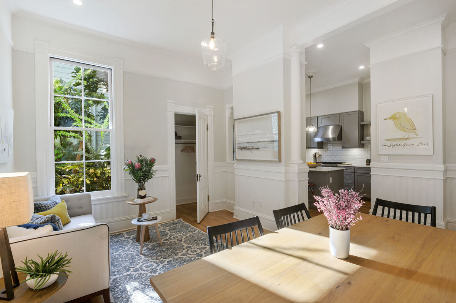
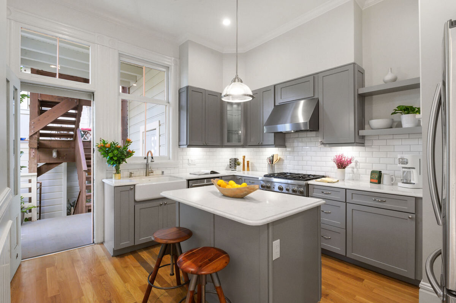
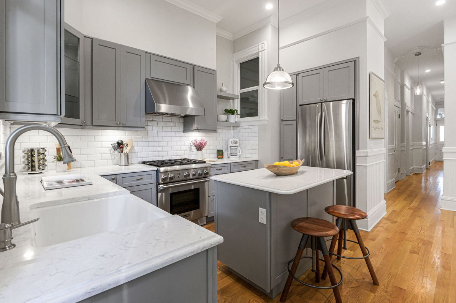
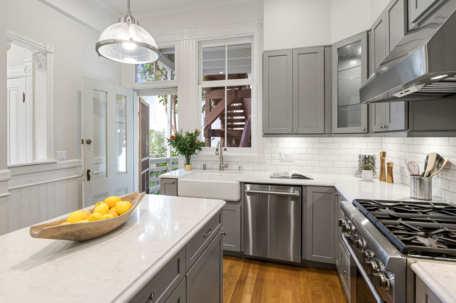
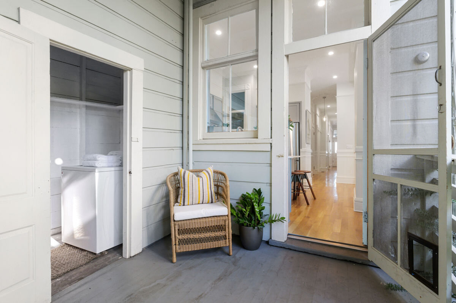
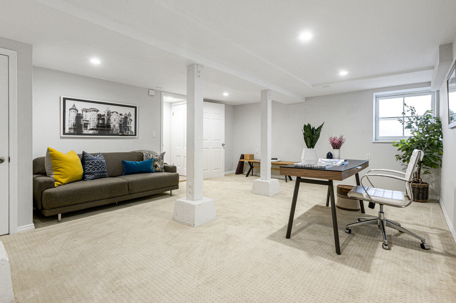
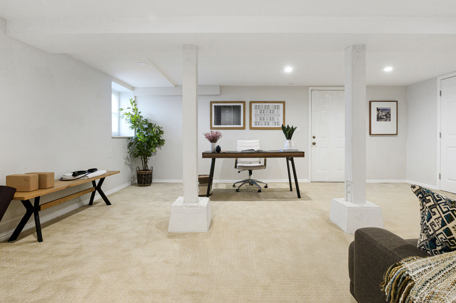
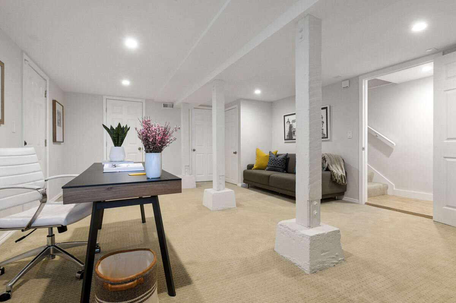
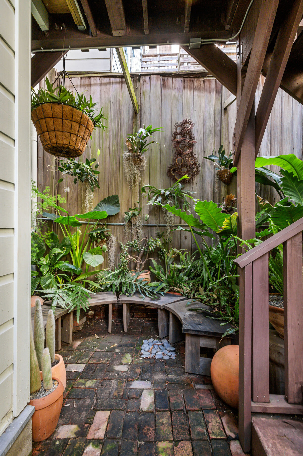
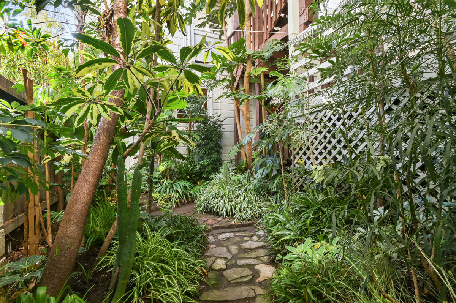
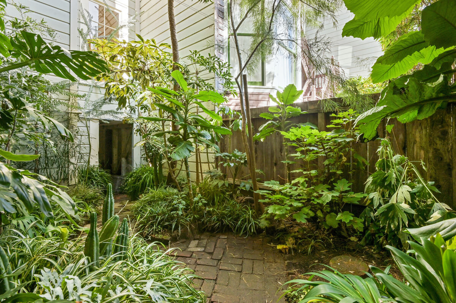
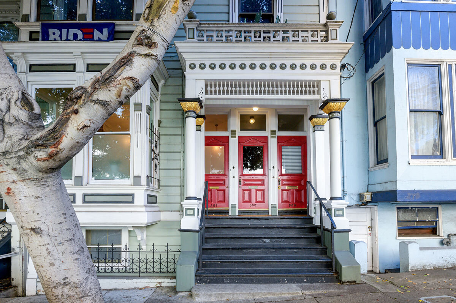
Perfectly positioned in the heart of Hayes Valley, this beautifully remodeled Victorian condo boasts two bedrooms, two full baths, approx. 1,590 sqft, and a private deck. Originally built in 1885, the home enjoys meticulously restored period details throughout including ceiling medallions, ornate plasterwork, and wainscoting. Details include new oak hardwood floors, oversized windows including double paned windows fronting Oak St, a marble fireplace, and impressive 10’8” ceilings. Resting at the front of the condo is the formal living room, which centers around the original marble fireplace. The two bedrooms are positioned in the center of the home, creating quiet bedroom retreats. The two full bathrooms have recently been remodeled with timeless finishes including subway tile; one features a glass-enclosed walk-in shower and the other a shower over tub. At the rear of the home is the open concept great room, which hosts the family room, dining area, and chef’s kitchen. The kitchen has been beautifully renovated with a porcelain farm sink, subway tile backsplash, quartz counters, shaker cabinets, new stainless steel appliances including a gas range, and an island for casual dining. A private deck and a shared garden (designed by Flora Grubb Gardens) are accessed off of the kitchen, in addition to the private laundry room with washer/dryer and additional storage. Not to be overlooked is the incredible lower level that is the perfect home office, family room, or home gym that is connected to the unit via an internal staircase, but also includes access through the tradesman alley. Completing the home is a large walk-in storage room located off of the office. Located in the heart of Hayes Valley, just two blocks to the restaurants and shops along Hayes Street and within easy access to public transit, local freeways, and a short walk to the Lower Haight, Duboce Triangle, and the Mission.
